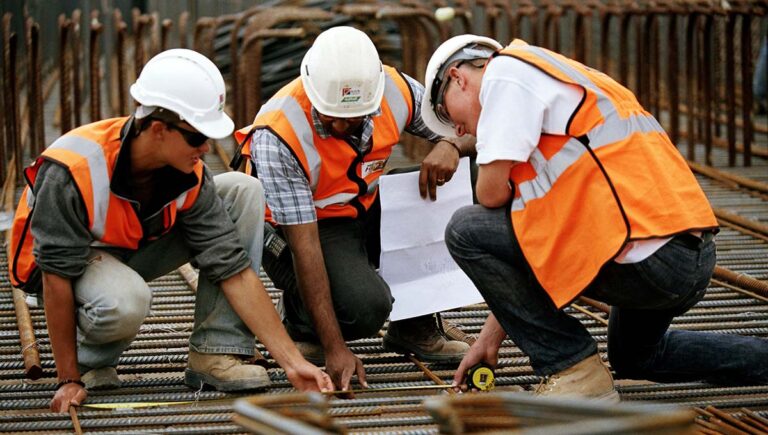Diploma in MEP (MECHANICAL ELECTRICAL PLUMBING)
About Course
MEP course (Mechanical, Electrical, Plumping) refers to the aspects of building information design and construction. MEP design course is specially designed for planning, preparing documentation, cost estimation, operations, and maintenance. MEP designs are used for residential, commercial, and industrial purposes.
MEP course will improve your technical and design skills and that you bring to expand your career potential, it will help you to achieve a standard professional career in India and abroad. Every year Ezdan Institute on technology trained 500 and more professionals. This course mainly consists of Mechanical Section, Electrical Section, Plumbing Section, Fire Fighting, HVAC Section and AutoCAD 2D, AutoCAD 3D, and Revit MEP.
Who can attend
12th or above
Course Outcome
Be a professional in MEP and HVAC with good knowledge in standards and quality.
Job Opportunities
- HVAC INSPECTOR
- MEP DESIGNER
- HVAC Engineer
- MEP Supervisor Etc.
Syllabus
HVAC
- Fundamentals of HVAC
- Introduction to HVAC
- Basics & importance of HVAC
- Future advancements in HVAC
- Standards& codes used in HVAC
- Modes of heat transfer in a building
- Basics components of Air conditioning
- Types of refrigeration cycles
- Study on psychometric charts
- Study on refrigerants
- Types of air conditioning systems
- Categories of air conditioning
- Design of ventilation system.
ELECTRICAL DESIGNING & DRAFTING
- Basic introduction to electrical designing & drafting
- Lighting management system
- Introduction to earthing
- Busbar, Transformers
- High tension(HT) designing (Fault Current Calculation)
FIRE FIGHTING DESIGNING & DRAFTING
- Introduction to Fire system,Classification of fire
- Manual fire extinguishers – types & classifications
- Hazard classifications
- Active and Passive fire protection system
- Sprinklers – types selection
- Designing & Pipe sizing
- Fire stand pipe system
- Selection and designing
- Dry riser
- Wet riser system
- Fire water pumps
PLUMBING
- Fundamentals
- Plumbing fixtures
- Drainage pipe system
- Septic tank calculation
SOFTWARES USED
- Heat load calculation / Tonnage of AC – Hourly analysis program 4.40 (HAP)
- Duct designing – Duct Sizer
- Pipe designing – Pipe sizer
- AutoCAD
- Revit







